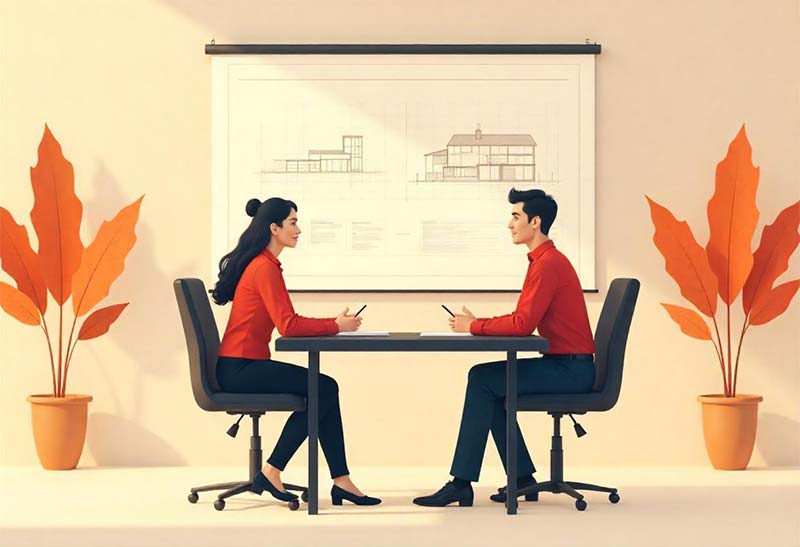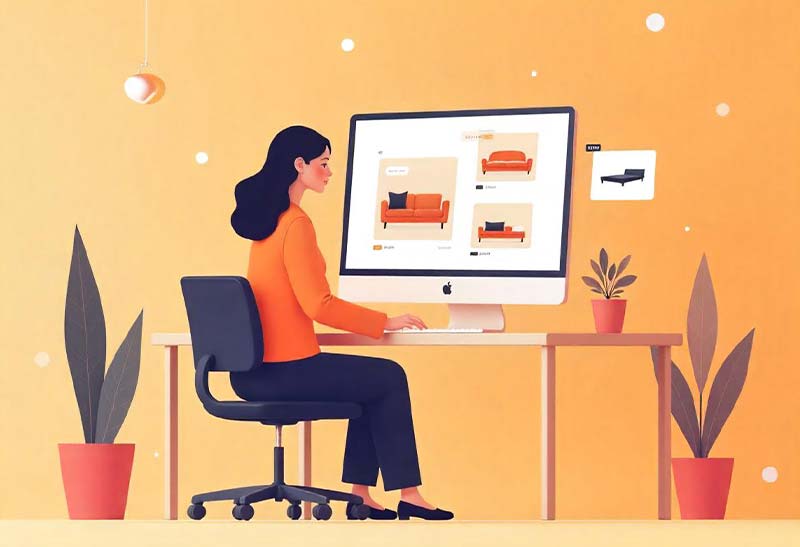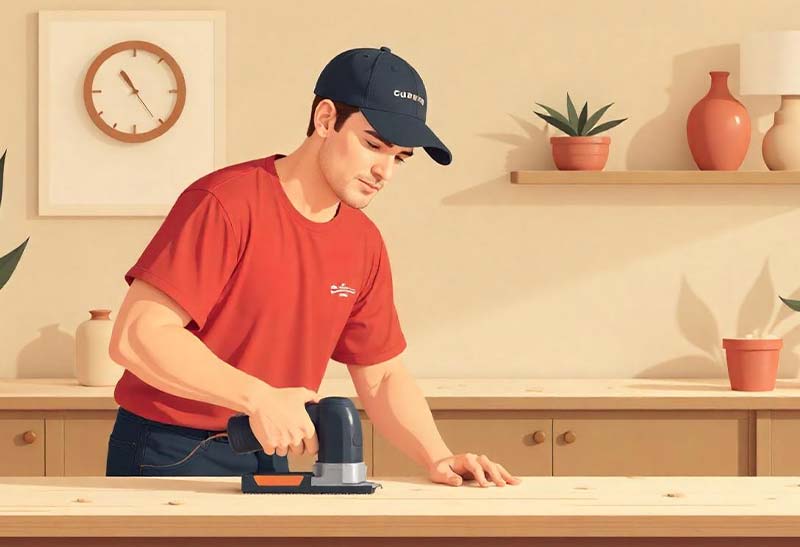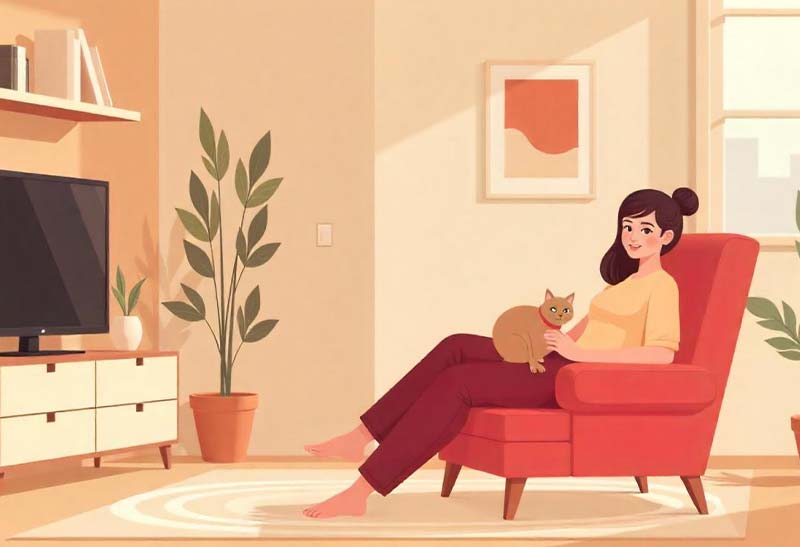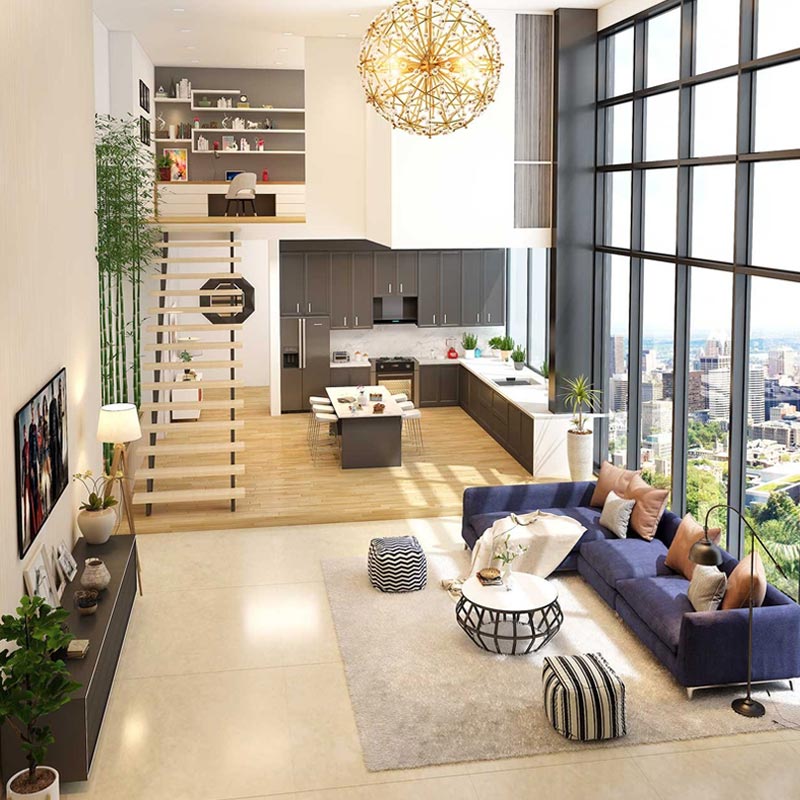- Home
- About Us
- Interior Design Services
- Home Interior Designer
- Home Renovation
- Luxury Interior Designer
- Villa Interior Designer
- Bungalow Interior Designer
- School Interior Designer
- Cafe & Restaurant Interior Designer
- Restaurant Interior Designer
- Salon Interior Designer
- Jewellery Shop Interior Designer
- Jewellery Showroom Interior Designer
- Office Interior Designer
- Hotel Interior Designers
- Apartment Interior Designer
- 2BHK Flat Interior Designer
- 3BHK Flat Interior Designer
- 4BHK Flat Interior Designer
- Penthouse Flat Interior Designer
- Play School Interior Designers
- Showroom Interior Designer
- Interior Design
- Modular Kitchen Interior Design
- Living Room Interior Design
- Master Bedroom Interior Design
- Wardrobe Interior Designs
- Dining Room Interior Design
- Kid's Bedroom Interior Design
- Bathroom Interior Design
- Guest Bedroom Interior Design
- Home Office Interior Design
- Balcony Interior Design
- Study Room Interior Design
- Home Bar Interior Design
- Flooring Design
- Wall Design Ideas
- Wall Paint Design Ideas
- Ceiling Design
- Furniture Ideas
- How it Works?
- Blogs
- Awards and Recognitions
- Contact Us

